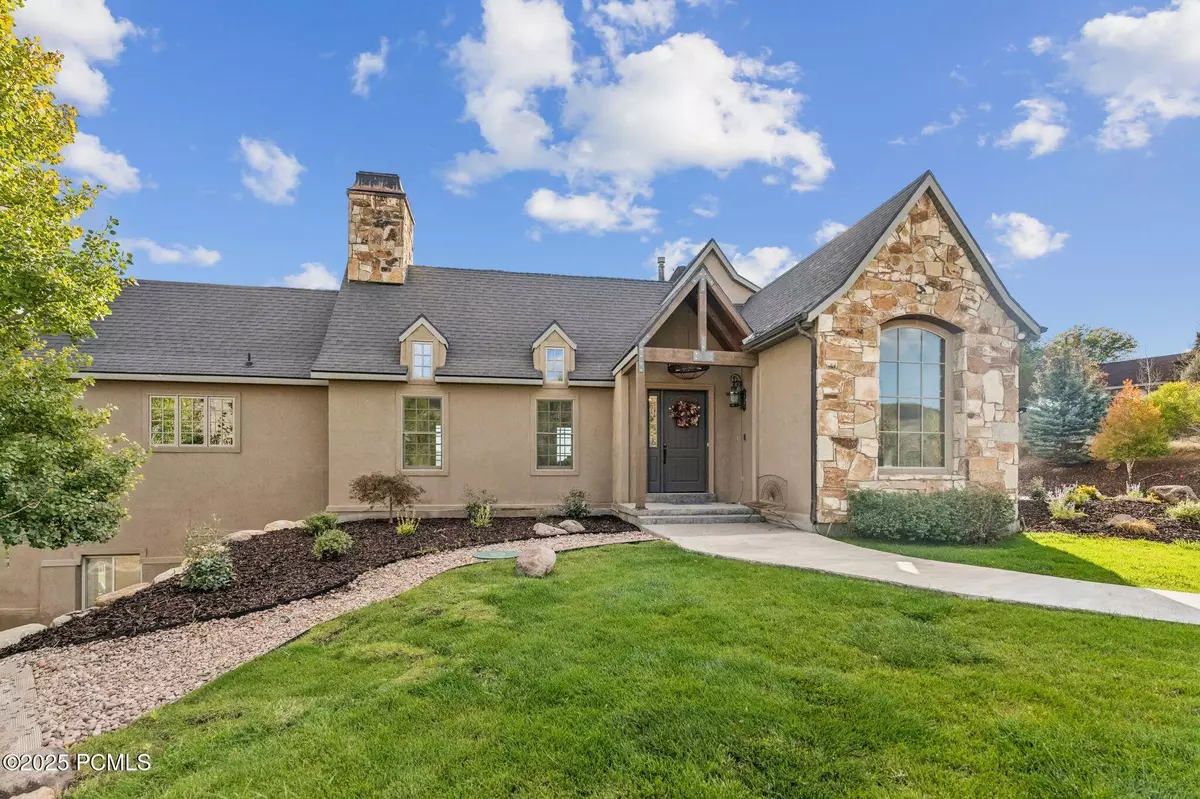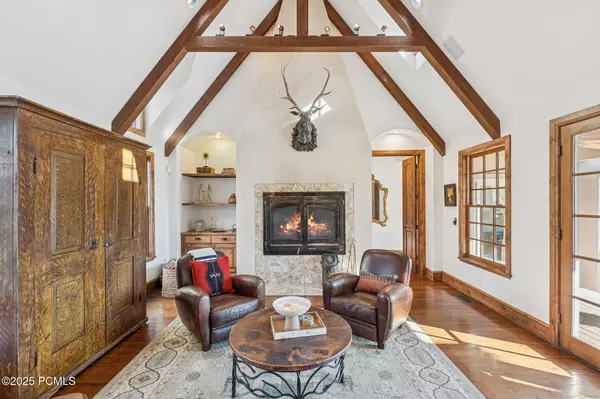1235 N 1350 #A Heber City, UT 84032
4 Beds
6 Baths
6,748 SqFt
UPDATED:
Key Details
Property Type Single Family Home
Sub Type Single Family Residence
Listing Status Active
Purchase Type For Rent
Square Footage 6,748 sqft
Subdivision Wasatch View
MLS Listing ID 12504371
Style Contemporary,Traditional,See Remarks
Bedrooms 4
Full Baths 5
Half Baths 1
Year Built 2003
Property Sub-Type Single Family Residence
Source Park City Board of REALTORS®
Property Description
This custom-designed residence features four bedrooms and expansive living spaces ideal for both intimate gatherings and grand entertaining. The gourmet kitchen is a chef's dream, outfitted with Wolf and Sub-Zero appliances, a double oven, gas range, and a butler's pantry/laundry area for seamless hosting.
Vaulted ceilings, Italian marble, rich hardwood floors, and 6 stunning fireplaces create a warm and inviting ambiance throughout. The primary suite is a private retreat with a spa-inspired bath, heated marble floors, a generous walk-in closet, and direct access to a serene courtyard patio with its own fireplace.
The walk-out lower level offers 11-foot ceilings and includes a theater room with tiered seating, game room, wine cellar, bunk room, and additional bedrooms and bathrooms—perfect for guests or multi-generational living.
Outdoor living is elevated with multiple patios and balconies that frame the stunning natural surroundings. Whether you're enjoying a quiet morning coffee, relaxing in the outdoor sauna, or hosting a sunset soirée, the views are simply unforgettable.
Located just minutes from the new East Village Gondola, four public golf courses, world-class fly-fishing, and three pristine reservoirs, this estate offers unparalleled access to recreation and relaxation.
You've found your one-of-a-kind mountain retreat to enjoy the upcoming winter season.
Location
State UT
County Wasatch
Community Wasatch View
Area 32 - Heber North
Rooms
Basement Walk-Out Access
Interior
Interior Features Ceiling Fan(s), Ceiling(s) - 9 Ft Plus, Double Vanity, Granite Counters, Jetted Bath Tub(s), Kitchen Island, Main Level Master Bedroom, Pantry, Sauna, Vaulted Ceiling(s), Walk-In Closet(s), Wet Bar, Breakfast Bar
Heating Fireplace(s), Forced Air
Cooling Air Conditioning, Central Air
Fireplaces Number 6
Fireplaces Type Gas
Equipment Appliances
Fireplace Yes
Exterior
Exterior Feature Balcony
Parking Features Electric Vehicle Charging Station(s), Oversized, Guest
Utilities Available Electricity Connected, High Speed Internet Available, Propane
View Y/N Yes
View Lake, Mountain(s), Ski Area, Valley
Roof Type Composition
Porch true
Garage No
Building
Lot Description Sprinklers In Rear, Sprinklers In Front, Many Trees, Gradual Slope, Natural Vegetation, Secluded
Water Public
Architectural Style Contemporary, Traditional, See Remarks
Structure Type Stone,Stucco
Schools
School District Wasatch
Others
Tax ID 00-0004-0837 (1)

Attorney & Principal Broker | License ID: 9389384-PB00
+1(801) 755-7519 | info@lyrealtygroup.com





